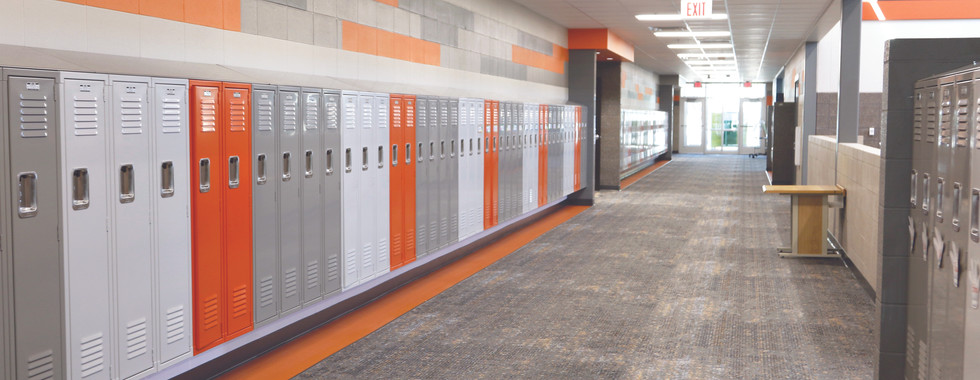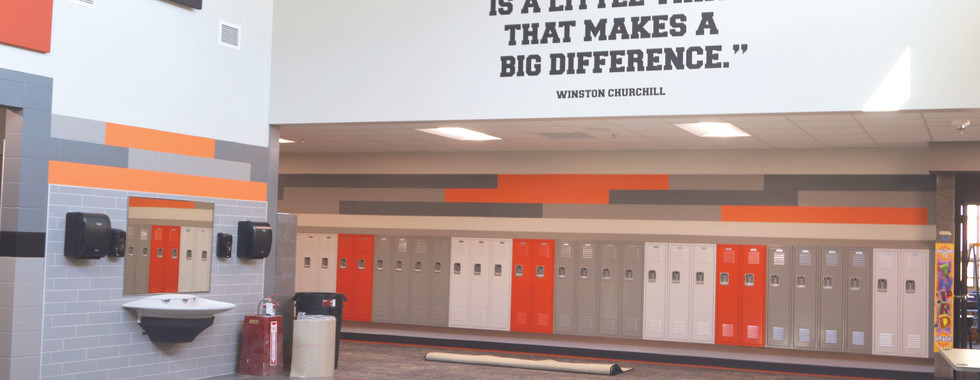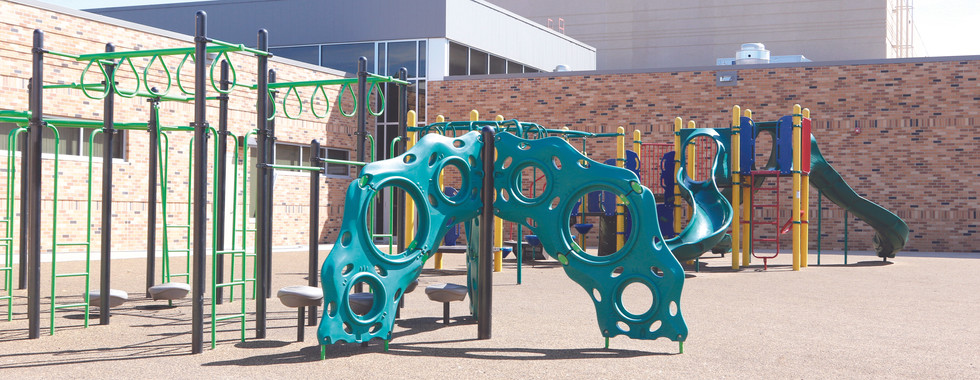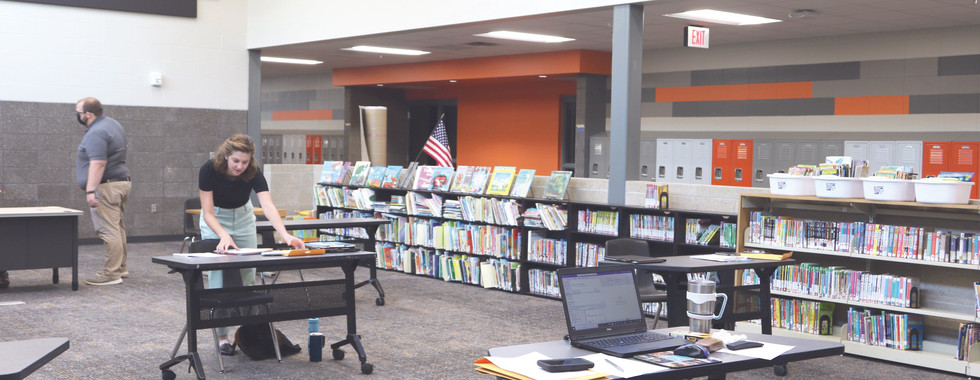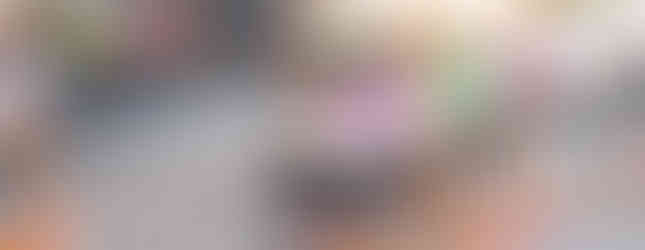Lennox Elementary ready for students; Phase 2 of construction continues
- Lennox Independent Staff
- Aug 26, 2020
- 2 min read
As kids head back to the classrooms this week, the Lennox Elementary students will notice some big changes as Phase 1 of the Lennox Elementary project has been completed.
The first phase includes all of the first grade through third grade classrooms, resource, Title and special education rooms, computer labs and media center.
Now that Phase 1 is complete, work will continue on Phase 2, which included the demolition of the old west wing earlier this summer and will include the building of the new kindergarten classrooms and the bus pick up and drop off that will be located off of Elm St. The second Phase of the project is slated to be done January 2021, but will not be utilized until fall of 2021.
With the remodeling and new spaces, the Lennox Elementary building is hardly recognizable once inside. The new main entrance for the elementary is located on Fifth Avenue, with a large front overhang to distinguish it as the main entrance. The administrative offices are just inside to the left, and it is a secure entrance. The entrance by the cafeteria will remain for events and for visitors to the district office.
Superintendent Chad Conaway said there were delays this spring and summer due to the Coronavirus Pandemic, citing access to workers and subcontractors, as well as delays in receiving materials. Finishing touches were still being completed up to the first day of school.
Notable improvements to the old portion of the elementary building include carpeted hallways, ADA compliant bathrooms and bottle filling stations near the water fountains, as well as improved HVAC. Conaway also added the building is now asbestos free.
The spacious classrooms will lend themselves nicely to improved student spacing this year, and the new conference room near the nurse’s office will serve as an isolation room if needed for students who become ill and need to be picked up from school.
So many new and improved spaces were evident on a tour of the facility, the lockers have space underneath them with a mat to allow storage for boots. The new bathrooms have stalls inside and the hand washing station outside, to allow for better supervision of students. The media center is a bright, open space that will have shelves of books for students to choose from to check out as their very own library. The color scheme of black, orange, gray and white provides a unified and welcoming school spirit throughout the building.
Conaway said there was some new playground equipment installed and improved drainage for the playground, as well. Another play set will be installed on the west side come next year.
LOGIN to read the entire article



